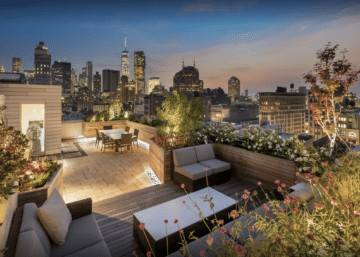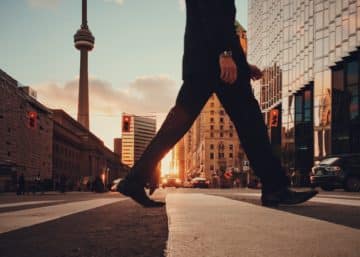His ideas were so elegant and practical that we invited him to explain his approach. Here is what David had to say about the design and construction of this NoMad terrace:
“After many discussions with my Nomad Terrace clients, we agreed to create a set of spaces for living on the roof for half of the year. To enjoy this living concept, the program of design included an infinity edge spa, a fireplace, kitchen and areas of both sun and shade while still creating a sense of both openness and privacy for the roof.”
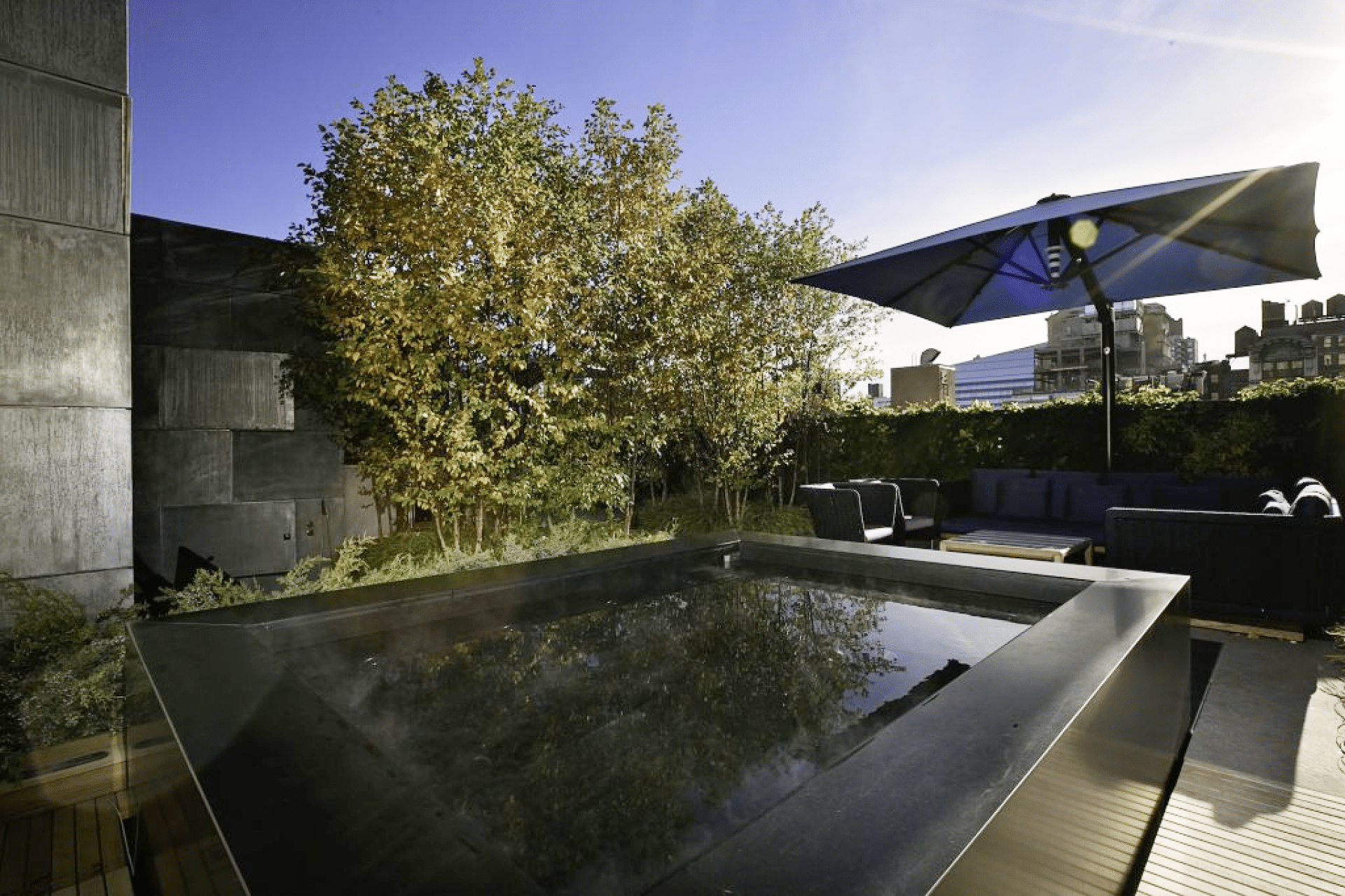
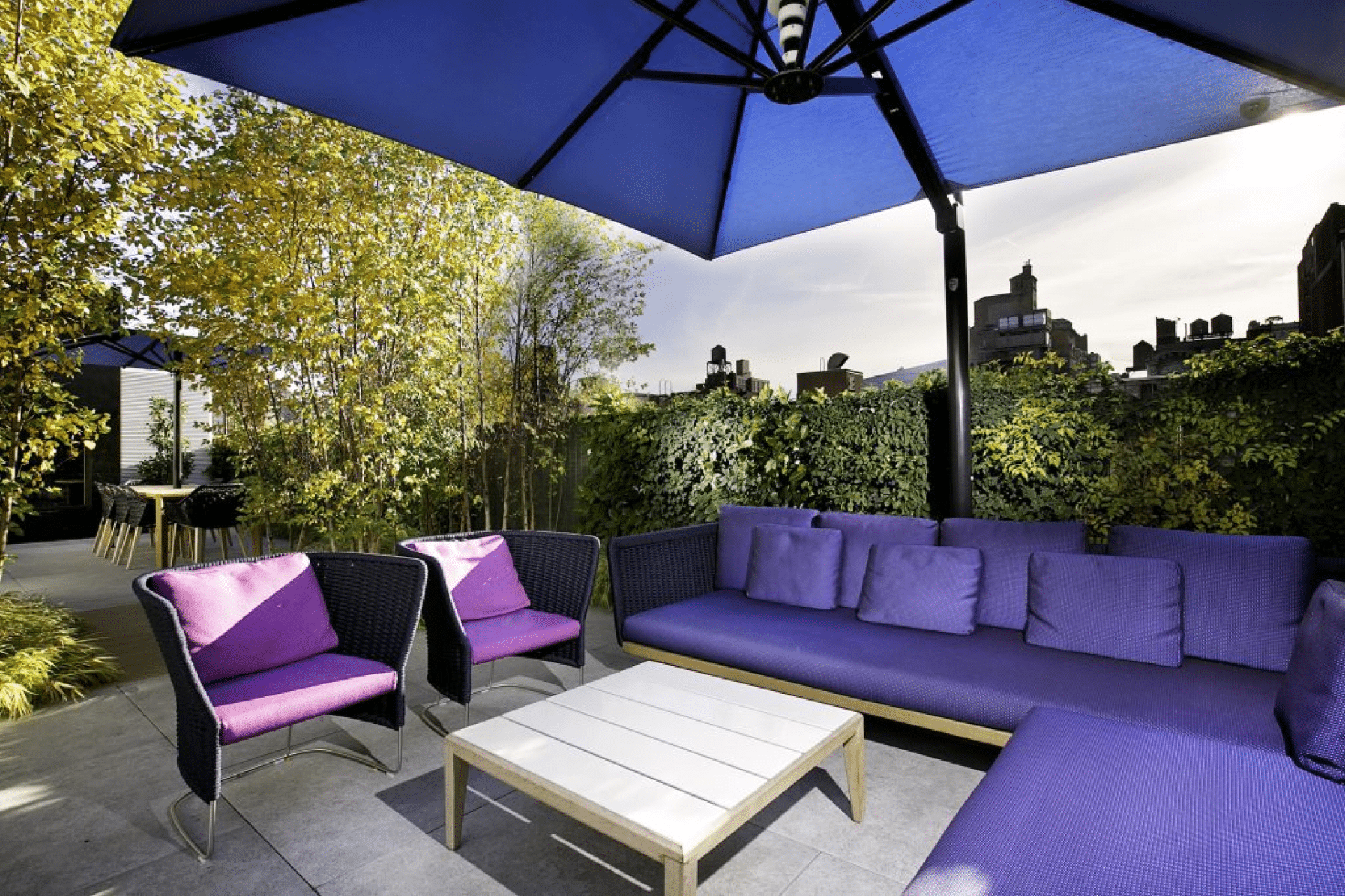
Taking these parameters, my goal was to develop a designed set of spaces and plantings that could transcend the feeling of being located on a roof in New York City. The first way to do this was by raising the finished height of the deck by 30″, which enabled all the plantings, spa, and related substructures to be located below the finished roof and therefore give the effect of being completely built into the deck rather than a set of raised planters and a spa surrounded by steps sitting on top of finished pavers.
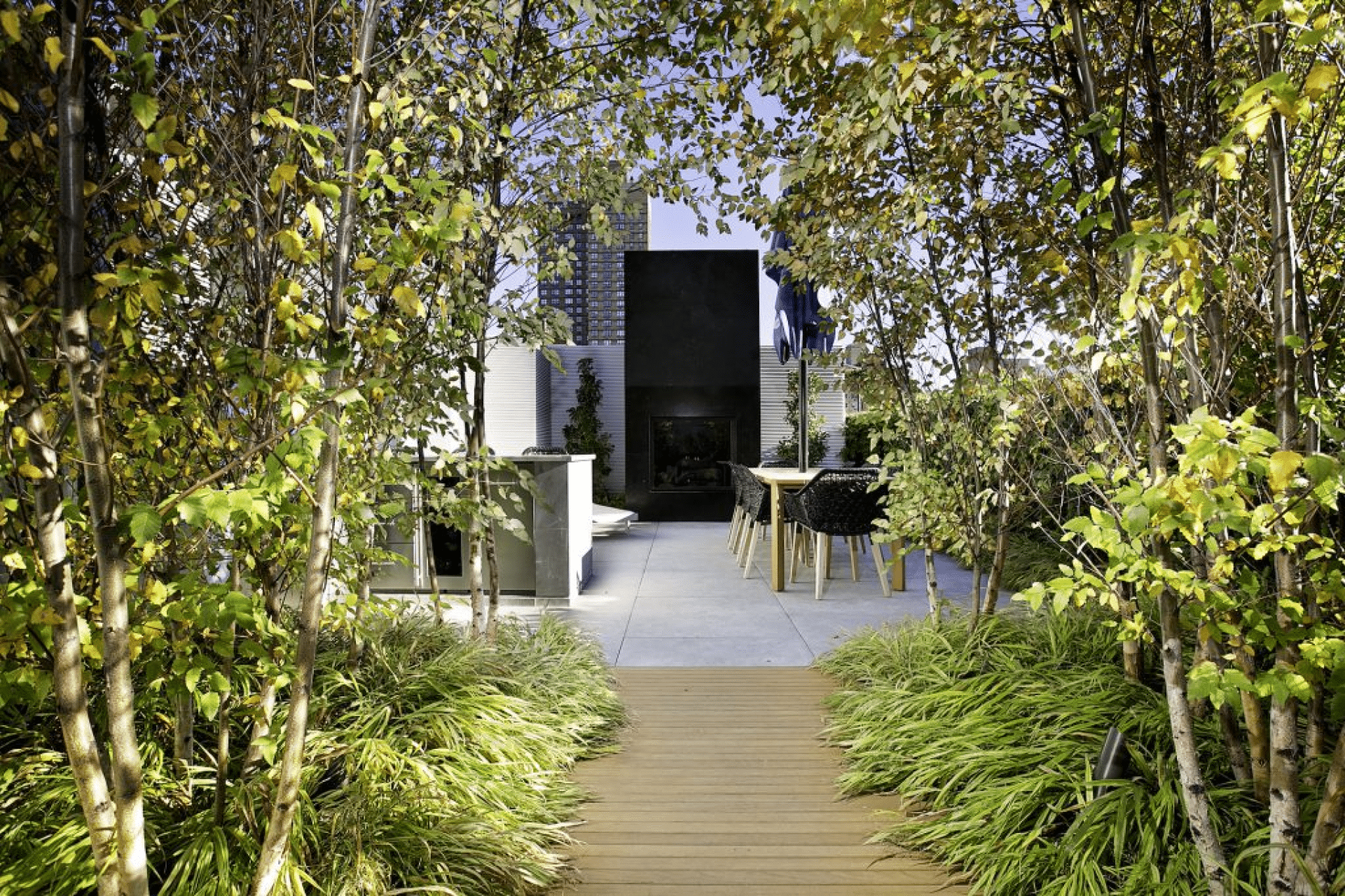
In order to place all the elements, we agreed to, the roof was reinforced from below and a new waterproofing membrane along with a twenty-year warranty was installed. Then, we installed leveling platforms at each location where a roof structure such as the spa or fireplace would sit. This allowed us to take a roof that sloped in two directions and create a level-raised platform for all the designs to exist.
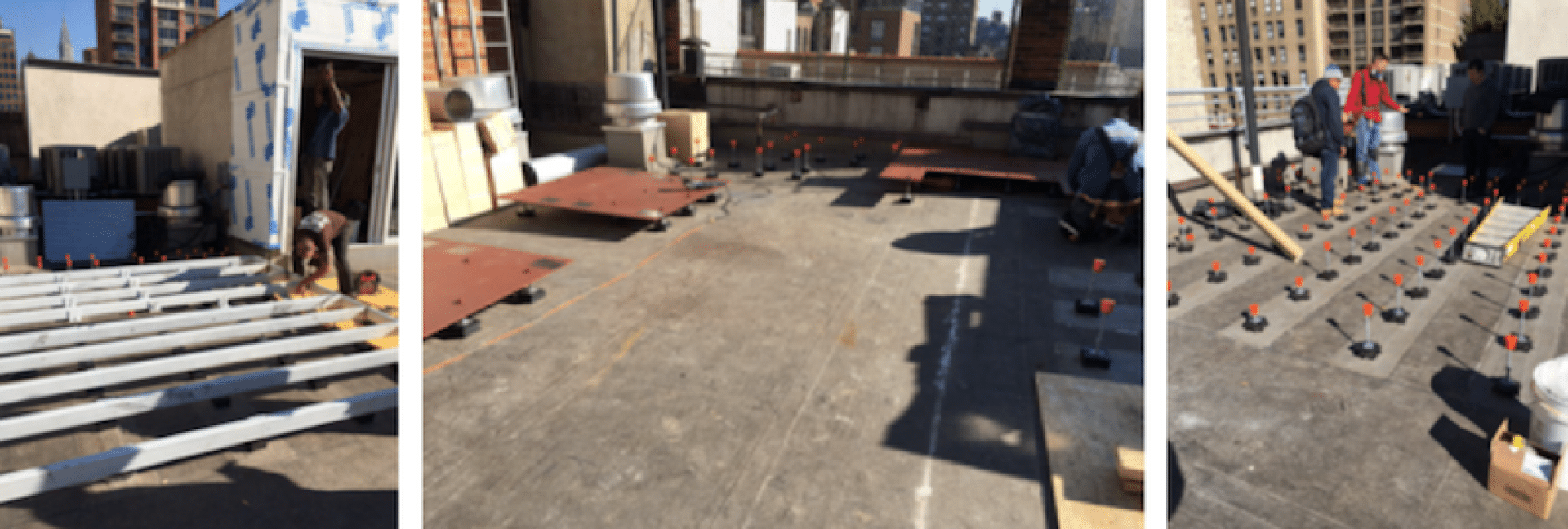
It was also important to create a design that would be easy to maintain and continue to look refined looking over the life of roof space. To do this, I used porcelain for the flooring pavers, stone for the spa and fireplace and metal and zinc for the other design elements.
The perimeter of the roof was enclosed by a brick and stone parapet that meandered up and down on three levels. In order to mitigate this sense of being surrounded by the top cornice of the building, a stainless-steel screen was introduced along the perimeter and was planted. Plants now completely fill the outside wall of the roof, which has become a meandering green wall rather than a multi-level architectural eyesore.
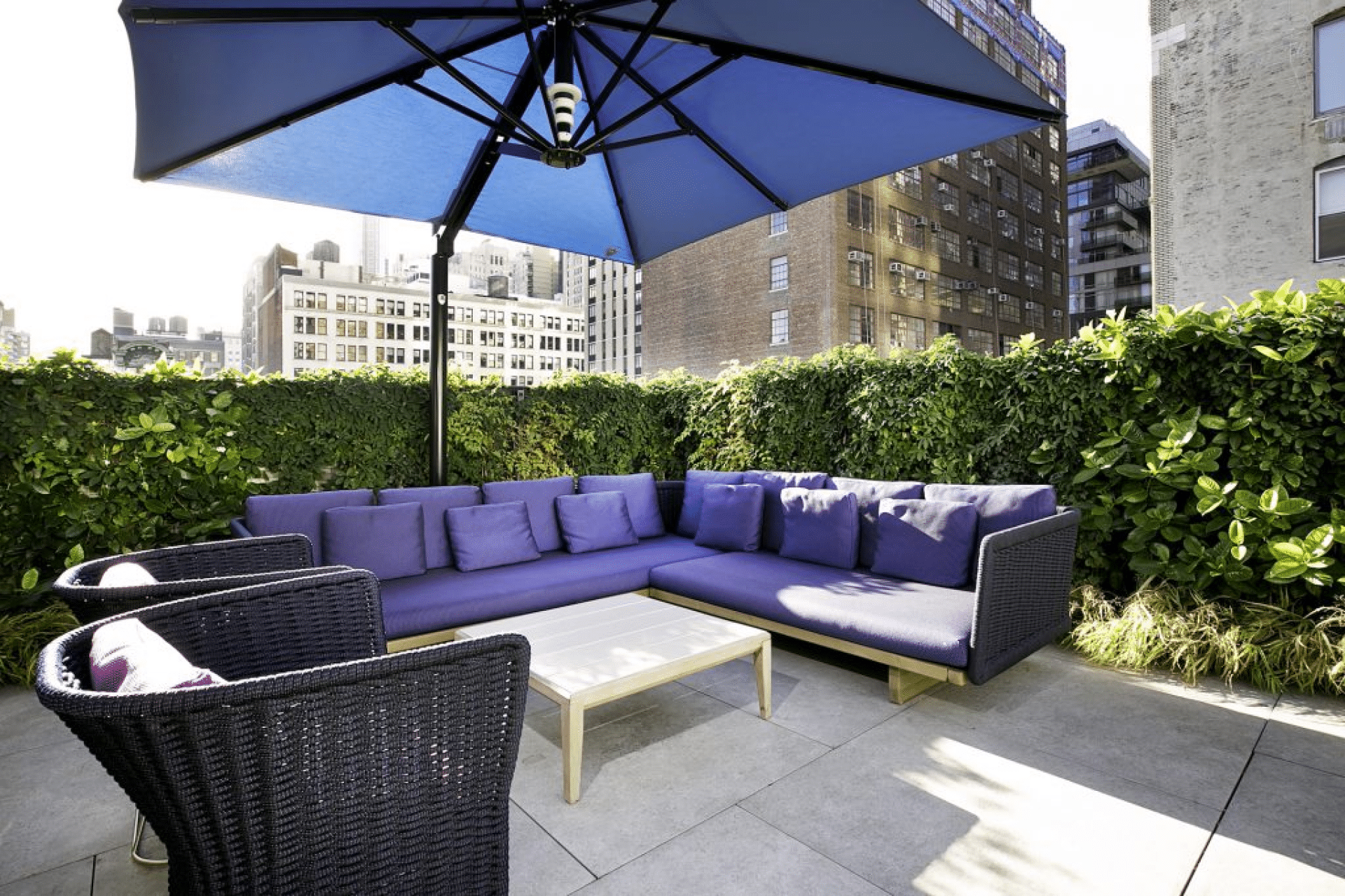
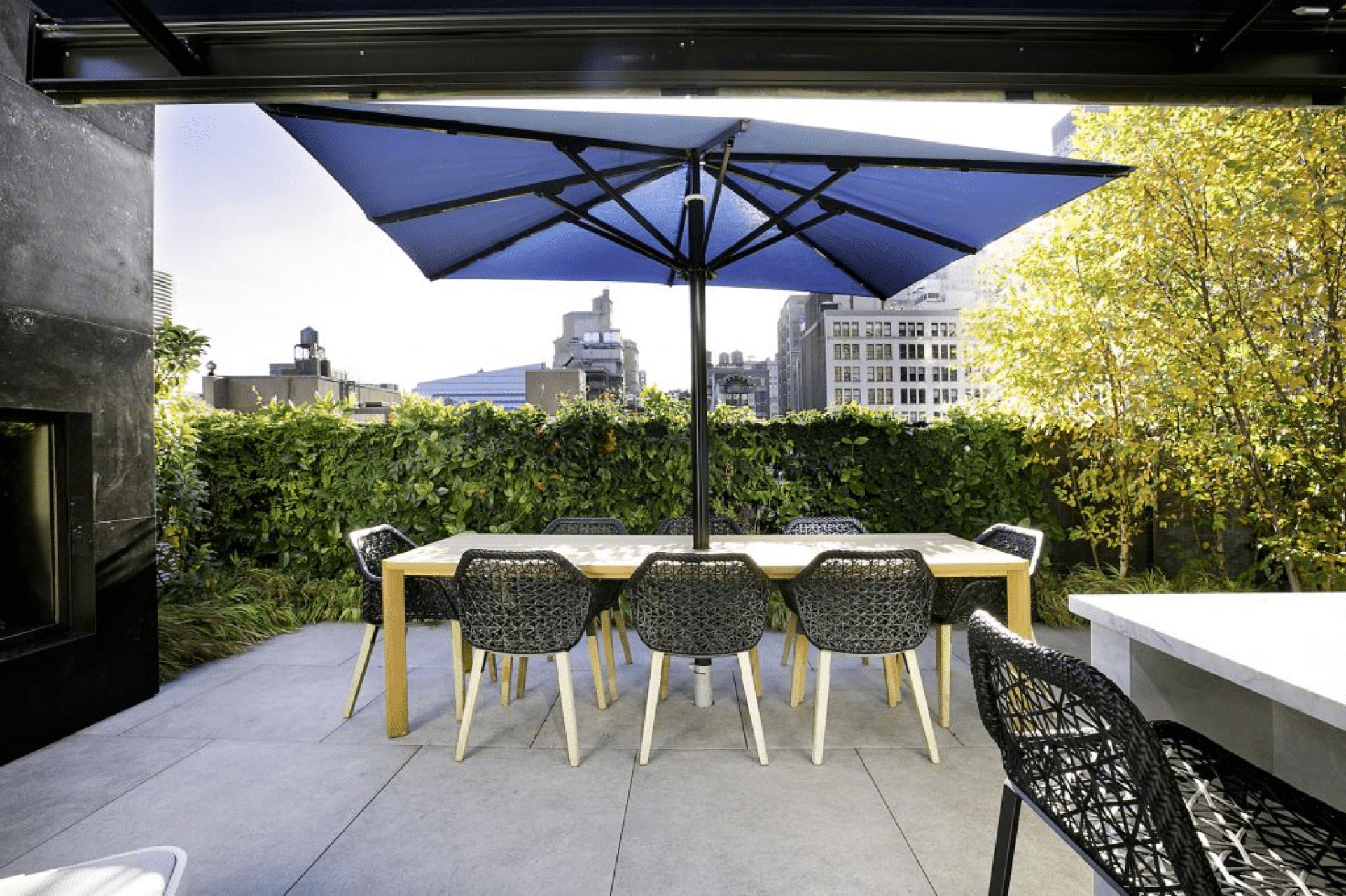
Shading elements were also highly considered. We developed three places of sun protection: an area over the living room, an area over the dining area and an area over the bar. We fitted all with with both manual and motorized shades. These were all custom-made to accommodate the exact size, shape and colors we wanted for our design scheme. They disappear into the wall when retracted.
We’d like to thank David for providing a tour of this wonderful space, this writeup of his design process, and most of the photos seen here. This terrace is one of the best we’ve ever seen—what a treat to experience it with the mind behind it all!
For more information on terrace design and to see David Nosanchuk’s other projects, view his website here: www.davidnosanchuk.com
For all other questions, please reach out to the Terrace Experts via the Contact page on this site.
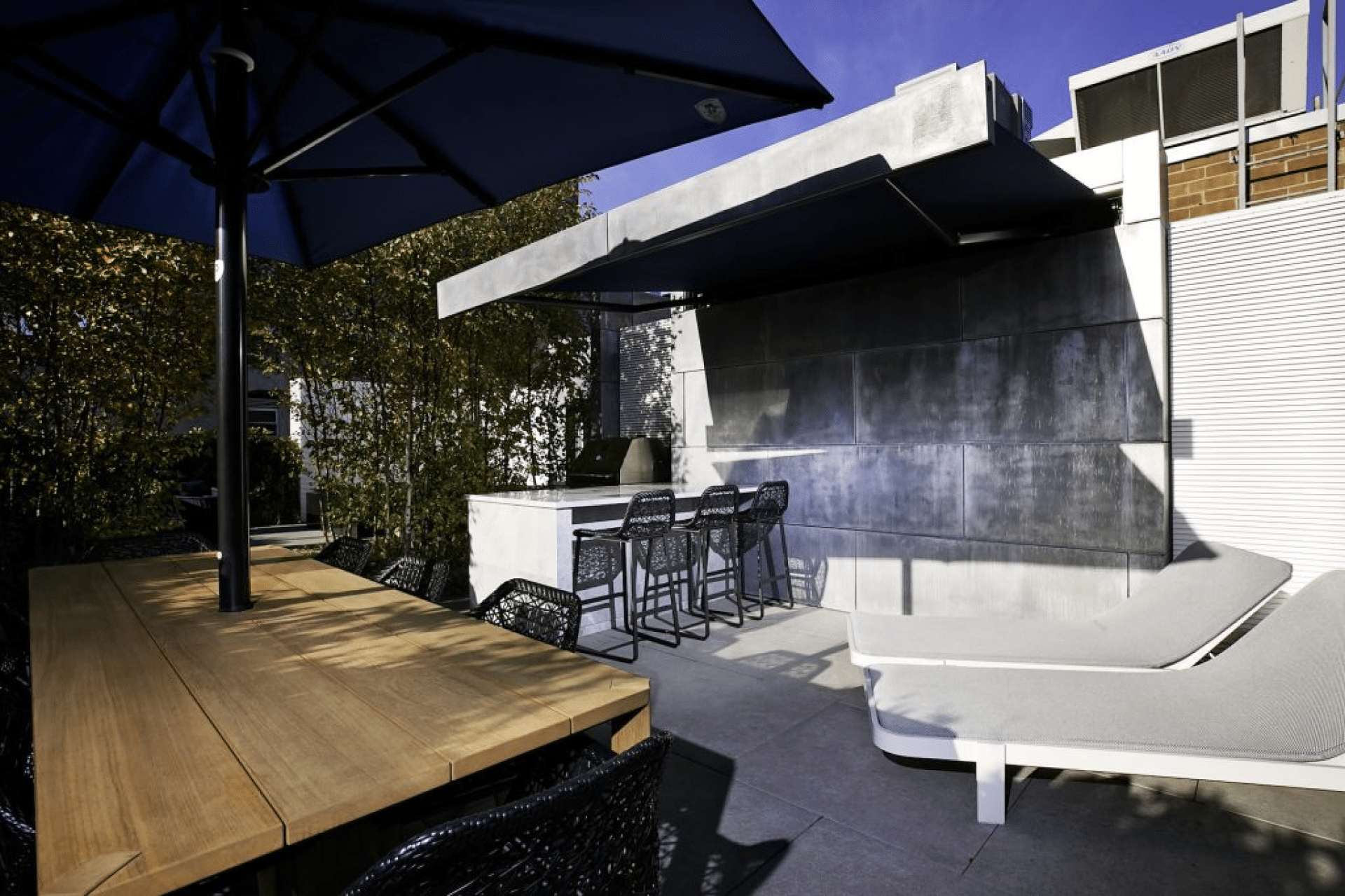
The spa, a four-sided stone-clad infinity pool was custom made out of stainless steel in Colorado and then shipped to the job site to be delivered by crane to the roof. A steel substructure was installed and leveled on rubber vibration isolators and metal tabs to secure the spa to the deck. Stone was then installed in the field to achieve the knife-edge design required to achieve the infinity effect.”
We’d like to thank David for providing a tour of this wonderful space, this writeup of his design process, and most of the photos seen here. This terrace is one of the best we’ve ever seen—what a treat to experience it with the mind behind it all!
For more information on terrace design and to see David Nosanchuk’s other projects, view his website here: www.davidnosanchuk.com
For all other questions, please reach out to the Terrace Experts via the Contact page on this site.


